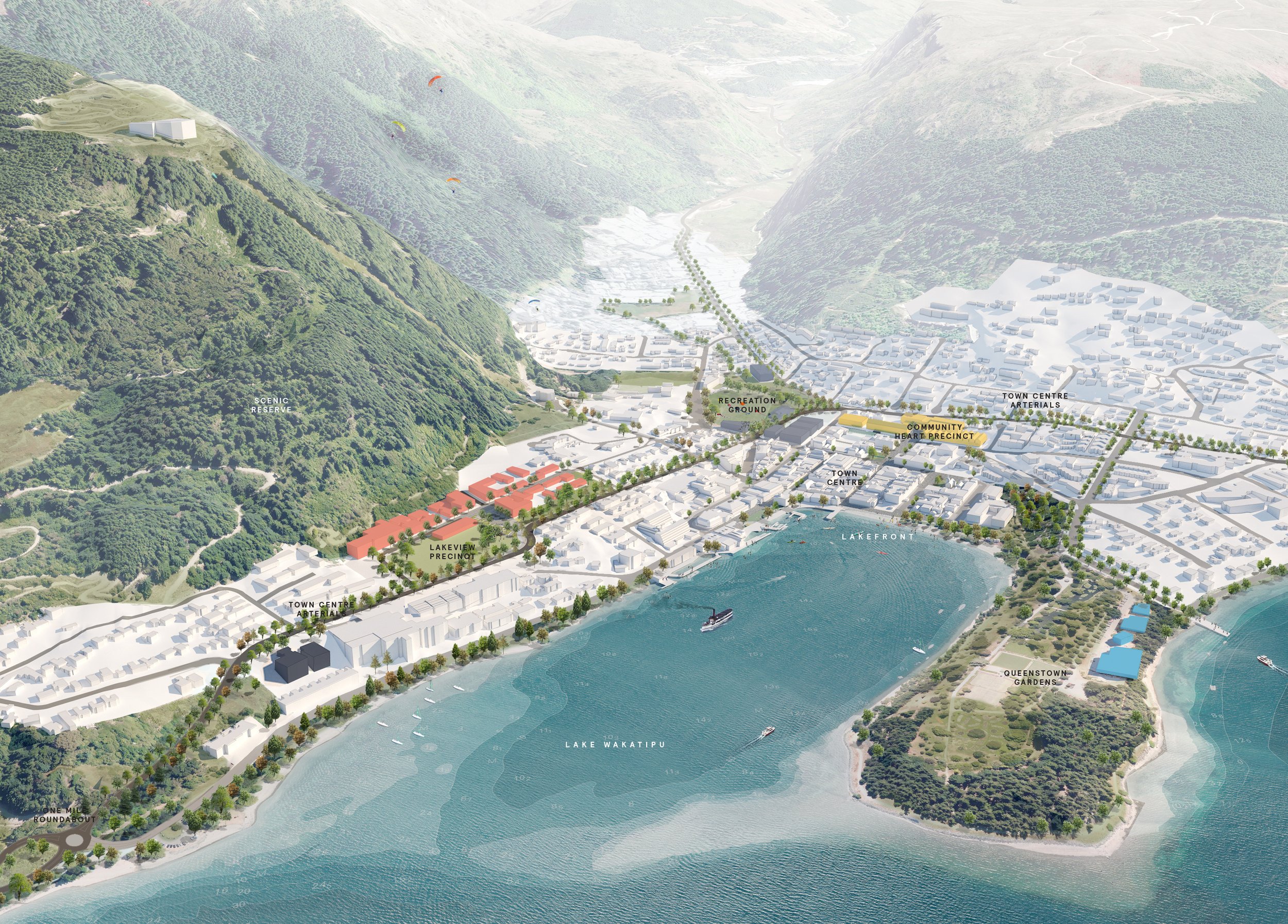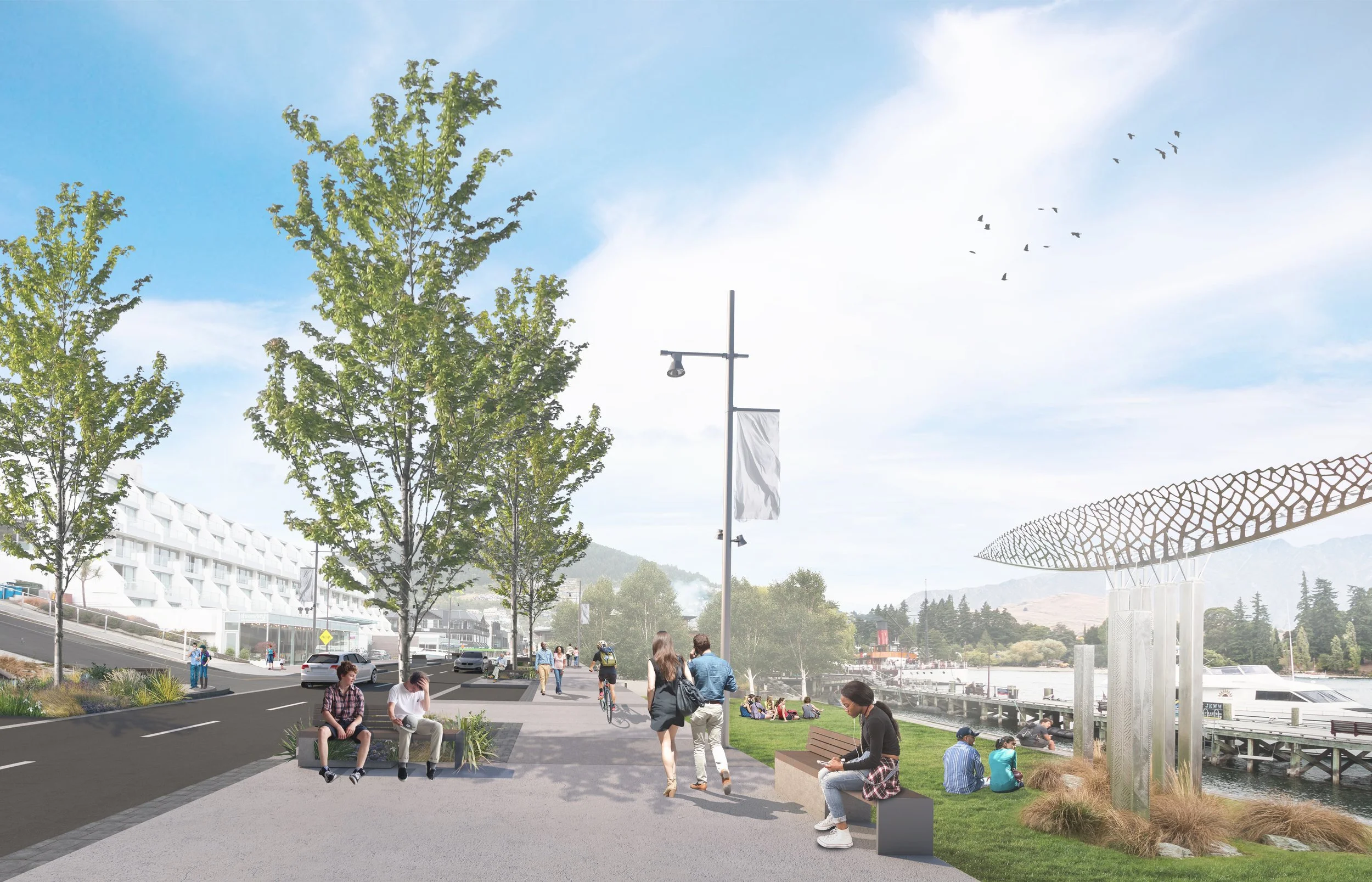TĀHUNA QUEENSTOWN MASTERPLAN
-44°59'48"S 168°41'59"E_ Queenstown Town Centre_ Tāhuna - Queenstown_
About
The Tāhuna Queenstown Town Centre Masterplan establishes a vision and strategy to transform Queenstown from a town into a cool little city. The framework plan identifies 12 key moves that reveal and respond to the unique landscape setting and urban morphology of the city centre.
These inform a series of movement, public realm, street and built form strategies that provide a blueprint to guide future infrastructure and development investment. Parallel development of the ILM Business Case process and a significant community and stakeholder consultation has aligned community and stakeholder requirements.
LandLAB were commissioned by Queenstown Lakes District Council (QLDC) to develop a masterplan for the culturally and historically significant Queenstown Town Centre. LandLAB has completed a set of city centre public realm design guidelines which will inform the implementation and look and feel of future projects.
The master plan aims to bring together new sustainable transport options, existing internationally recognised events and celebrations to enable authentic community and cultural experiences. The master plan document includes a set of 12 x Key Moves that establish a site, place and design-led response to the landscape, infrastructural and social context of the town centre.
Details
Collaborators
BECA (Civil and Transport)
Aukaha (Cultural engagement)
RCP (Project Management)
SWITCH (Lighting Design)
Dallow Boss (Wayfinding)
2017 - 2023
Date
Tāhuna/Queenstown, Aotearoa/New Zealand
Location
Client
Queenstown Lakes District Council (QLDC)
Waka Kotahi (NZ Transport Agency)
Budget
$60M
Awards
NZILA Award of Excellence in Strategic Landscape Planning (2019)
World Architecture News (WAN) Future Project: Urban Design Award Finalist (2018)
World Architecture Festival (WAF) Masterplanning Future Project Award Finalist (2018)
IPWEA Award – Excellence in Strategic Planning (2018)



















